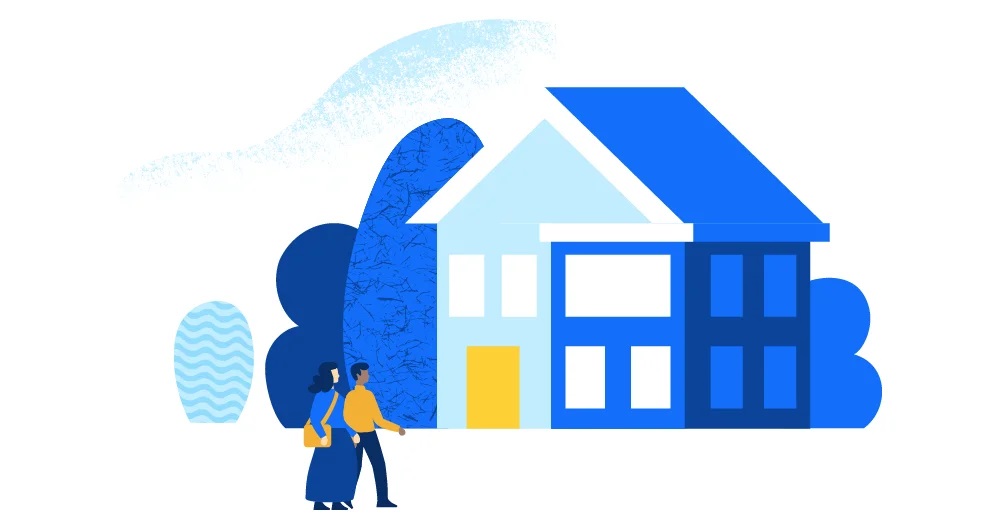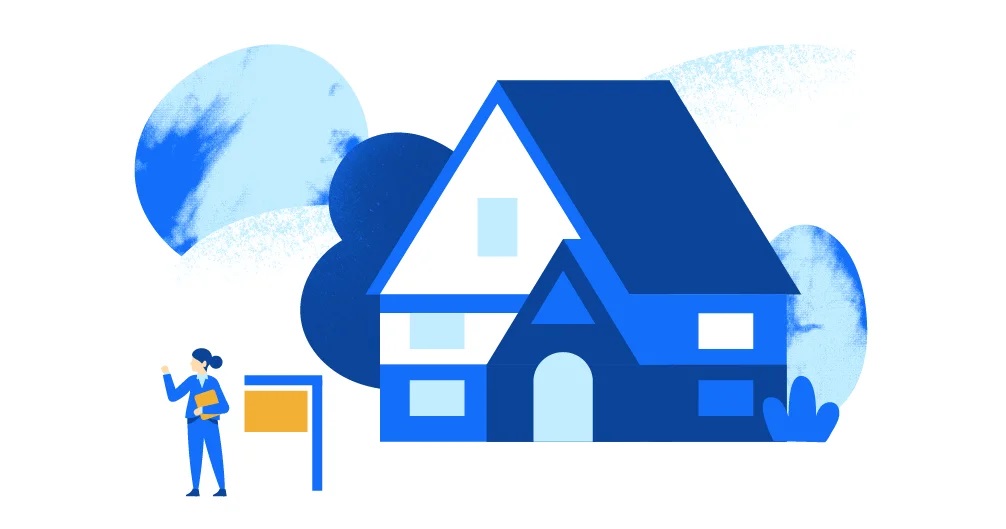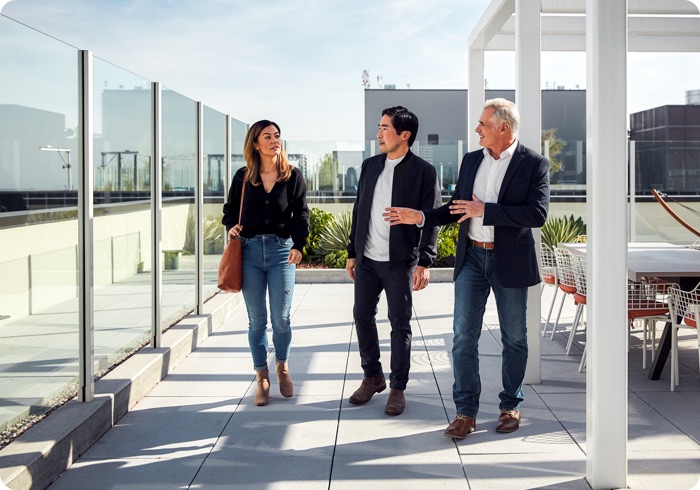





CREATE YOUR DREAM HOME
Recently Sold
Previous
Next
Property Details
This stunning 1.5 story home features a bonus bedroom with a full bathroom located on the second story while the primary bedroom, 2 secondary bedrooms as well as an office are all located on the main level. The home is located just a few houses away from the beautiful neighborhood pool. This house filters into the highly rated NEISD school district. With solar panels the energy bill in this home is incredible! Currently located outside of city limits, so you save by not having the city tax. The owner has meticulously cared for this home. The kitchen features gas cooking, solid surface counters, stainless steal appliances and ample storage. The owner added can lighting to the living room as well which brilliantly lights the area. This neighborhood is close to shopping, dining and entertainment with easy access to 281. Come by and view this lovely home in person.
Property features
Bedrooms
Bedrooms: 4
Primary Bedroom Dimensions: 13 x 14
Bedroom 2 Dimensions: 11 x 12
Bedroom 3 Dimensions: 10 x 11
Bedroom 4 Dimensions: 12 x 14
Primary Bedroom Description: DownStairs, Walk-In Closet, Ceiling Fan, Full Bath
Bathrooms
Total Bathrooms: 3 / 0
Full Bathrooms: 3
Primary Bathroom Dimensions: 9 x 17
Primary Bathroom Description: Tub/Shower Separate, Double Vanity
Interior Features
One Living Area
Separate Dining Room
Eat-In Kitchen
Two Eating Areas
Study/Library
High Ceilings
Laundry Main Level
Laundry Room
Walk in Closets
Attic – Partially Floored
Furnished Description: Ceiling Fans, Chandelier, Washer Connection, Dryer Connection, Self-Cleaning Oven, Microwave Oven, Gas Cooking, Disposal, Dishwasher, Water Softener (owned), Smoke Alarm, Security System (Owned), Gas Water Heater, Garage Door Opener, In Wall Pest Control, Solid Counter Tops, Private Garbage Service
Flooring: Carpeting, Ceramic Tile, Laminate
Window Features: Some Remain
Heating and Cooling
Cooling Features: One Central, Zoned
Heating Features: Central
Heating Fuel: Natural Gas
Kitchen and Dining
Breakfast Room Dimensions: 7 x 11
Dining Room Dimensions: 11 x 12
Kitchen Dimensions: 8 x 14
Other Rooms
Entry Foyer Dimensions: 6 x 12
Family Room Dimensions: 16 x 17
Office/Study Room Dimensions: 11 x 15
Exterior and Lot Features
Covered Patio
Privacy Fence
Partial Sprinkler System
Double Pane Windows
Has Gutters
Mature Trees
Land Info
Lot Size Acres: 0.142
Lot Size Square Feet: 6186
Garage and Parking
Garage Spaces: 2
Garage Description: Two Car Garage
Homeowners Association
Association: Yes
Association Fee: 156
Association Fee Frequency: Semi-Annually
Association Fee 2: 177
Association Fee 2 Frequency: Semi-Annually
Calculated Total Monthly Association Fees: 55
Association Name: BULVERDE VILLAGE PROPERTY OWNERS ASSOCIATION
School Information
Elementary School: Cibolo Green
High School: Johnson
Middle School: Tex Hill
School District: North East I.S.D
Amenities and Community Features
Pool
Park/Playground
Jogging Trails
Sports Court
Bike Trails
BBQ/Grill
Basketball Court
Volleyball Court
Community Features: Pool, Park/Playground, Jogging Trails, Sports Court, Bike Trails, BBQ/Grill, Basketball Court, Volleyball Court
Other Property Info
No City Tax
Virtual Tour
Cluster Mail Box
School Bus
Annual Tax Amount: 7633.53
Source Listing Status: Sold
County: Bexar
Directions: From Bulverde Rd turn into neighborhood onto Bulverde Oaks. At stop sign turn Left onto Bulverde Green. Turn Left by neighborhood pool onto Sullivan Way. Turn Right onto Bennington Way. Home will be the 4th house on the Right.
Source Property Type: Single Residential
Green Sustainability: Solar Panels
Area: 1804
Source Neighborhood: BULVERDE VILLAGE/THE POINT
Postal Code Plus 4: 7826
Subdivision: BULVERDE VILLAGE/THE POINT
Property Subtype: Single Family Detached
Source System Name: C2C
Building and Construction
Total Square Feet Living: 2232
Year Built: 2012
Builder Name: Wilshire
Building Exterior Type: Stone/Rock, Cement Fiber
Foundation Details: Slab
Improvements: Street Paved, Curbs, Street Gutters, Sidewalks, Streetlights, Fire Hydrant w/in 500′
Property Age: 11
Property Condition: Pre-Owned
Roof: Composition
Levels or Stories: 1.5
House Style: Traditional
Utilities
Water Source: Water System
Home Features
Energy Information: Programmable Thermostat, Double Pane Windows, Energy Star Appliances, Ceiling Fans
Property Address
3618 Bennington Way,
San Antonio, TX 78261
Bath
2,232sqft
2,232 square feet
6,186sqft lot
6,186 square foot lot
Property type:
Single family
Year built
2012
Garage

Buy a Home
Find your place with an immersive photo experience and the most listings, including things .

Sell a Home
No matter what path you take to sell your home, we can help you navigate a successful sale.

Rent a Home
We’re creating a seamless online experience – from shopping on the largest rental network, to applying.

We Know Rentals
Infact Cabreraandluciohomes Rentals has more visits than any other rentals network.*

Rental market insights
We’re here to help with online leases and sales reps who provide local insights

Here We’re here for you
With cabreraandlucio Rentals, dedicated support is just a click or phone call away.

cabreraandluciohomes Rent Connect™
Connect with high-intent renters using one of our three advertising packages.
Learn More

cabreraandluciohomes Lease Connect™
The simple pay-per-lease solution that lets you accurately track your cost per lease
Learn More
Our Partners

The cabreraandluciohomes Group is dedicated to ensuring that people with impairments can access digital content. We encourage suggestions and requests for accommodations as
we try to make our website experience more accessible for all users.
Copyright © cabreraandluciohomes.com 2025 All rights reserved.
Terms Of Services | Privacy Policy